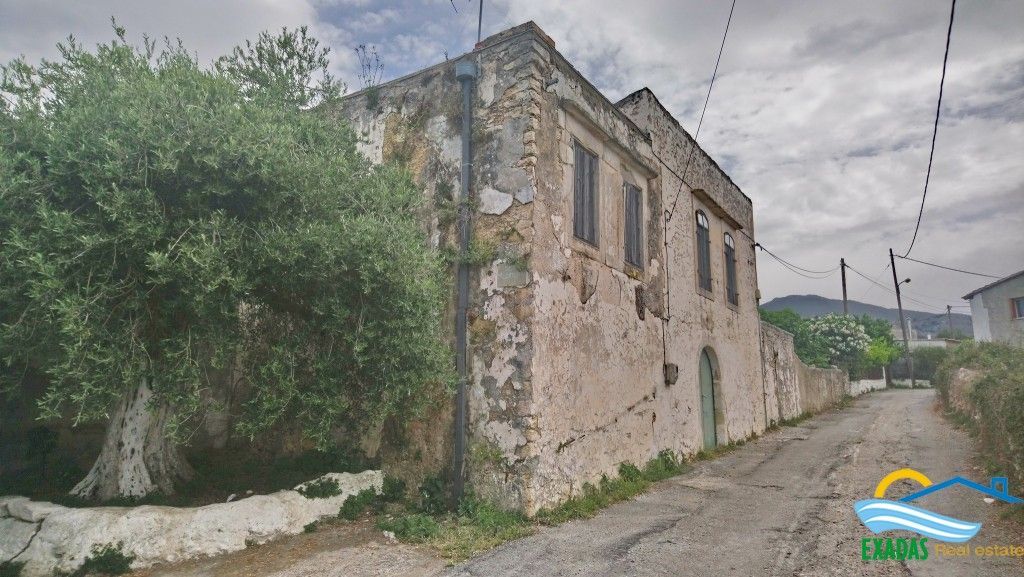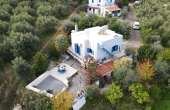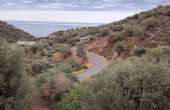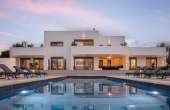|
|
|
Select your language |
-
| Translate |
|---|
944 - Two-storey house with basement for sale in Argoulio Rethymno
Description
HousesTwo-storey house with basement for sale in Argoulio Rethymno. It’s about a three-level house, with a total area of 361.71 sq.m. on a plot of 567.65 sq.m. The house consists of a basement of 139.19 sq.m. a ground floor house of 111.26 sq.m. and an equal-sized first-floor residence.
The basement consists of a very large single space with kitchen - living room - dining room, a storage room and a w.c.
On the ground floor there is a house consisting of a large single space kitchen - dining room - living room with fireplace, 3 bedrooms and 2 bathrooms.
On the first floor there is a panomiotype with the ground floor residence.
The facade of the residence has on both floors balconies with tents overlooking the mountains and the wider area.
Outside, the residence has a garden with plants and trees as well as a stone fence.
The house can be used either for personal use as permanent or holiday homes or for business use as tourist accommodation.
Argoulio is a settlement of the Community of Agios Mamas of the Municipality of Mylopotamos in the Regional Unit of Rethymnon of Crete. It is located 36 km east of Rethymno, at an altitude of 420 m. In the Cretan dialect, the word argoulida means wild olive.
The history of the village of Argoulio begins around 1304, during the Venetian period. So the Venetians had built a large house there, where a rich man lived with his family and the rest around him.
Today, Argoulio has approximately 75 permanent residents, who continue the traditions of their place from generation to generation. In the settlement there are 2 churches, Agia Paraskevi, which is from the 14th century and stands out for its frescoes, and Panagia, built in 1950, which the locals restored shortly before it was demolished.





 EL
EL  EN
EN 




Comments